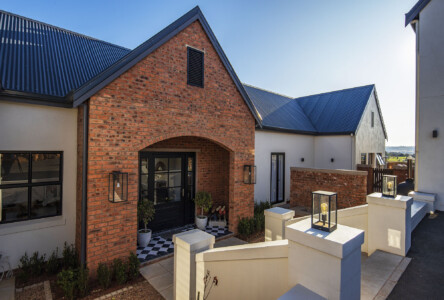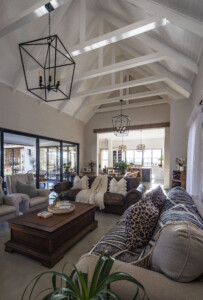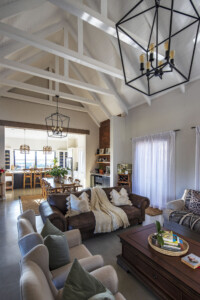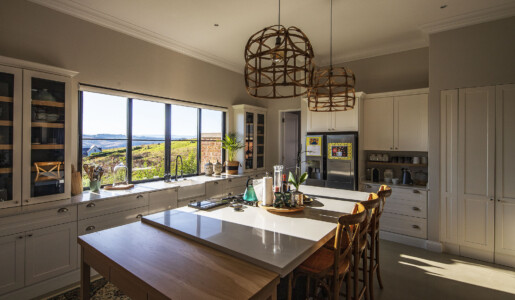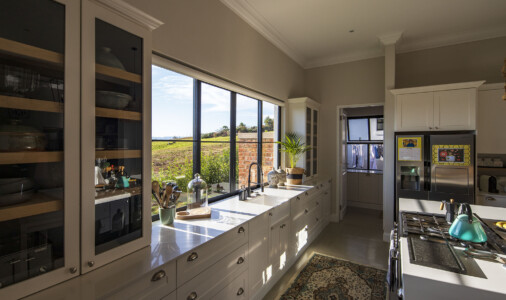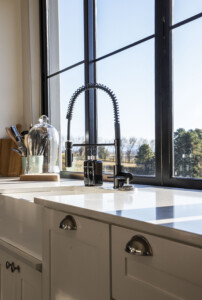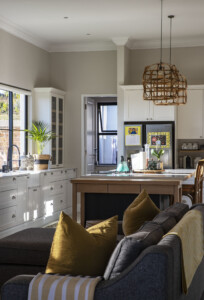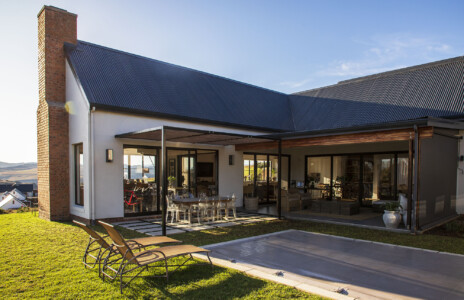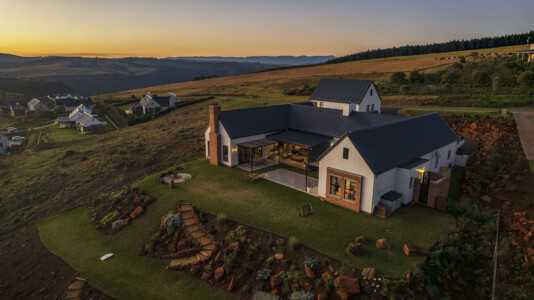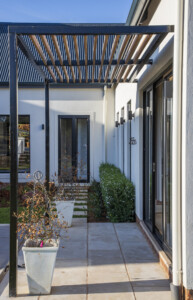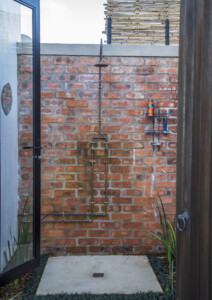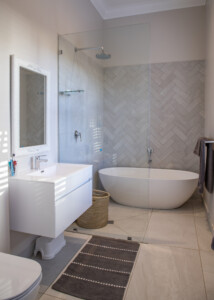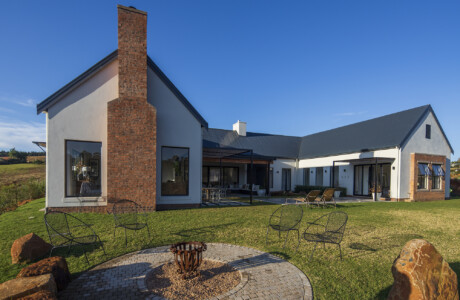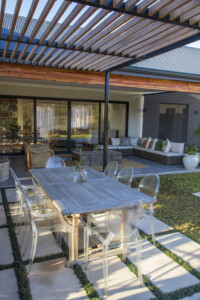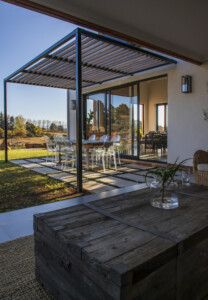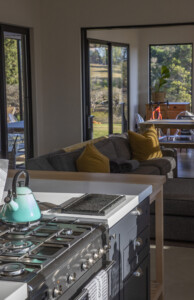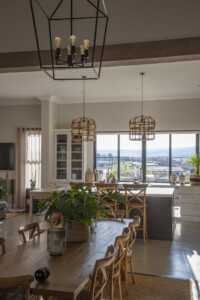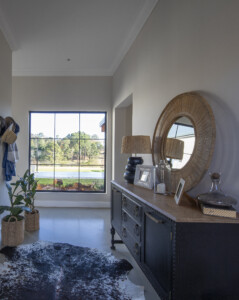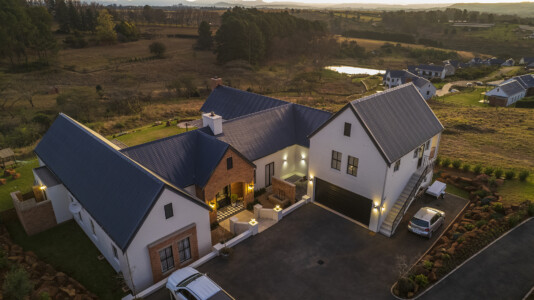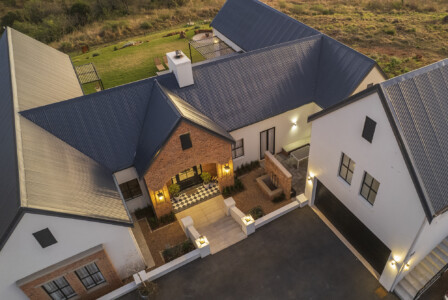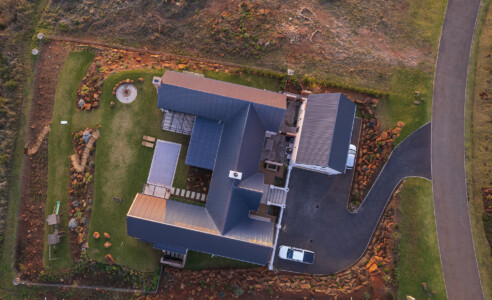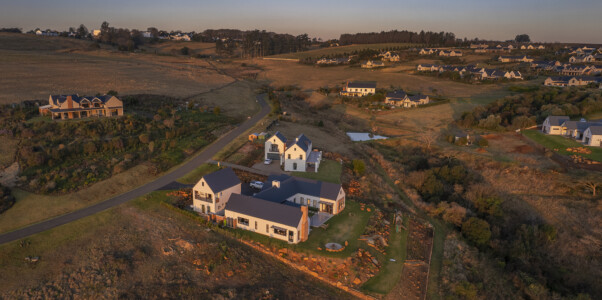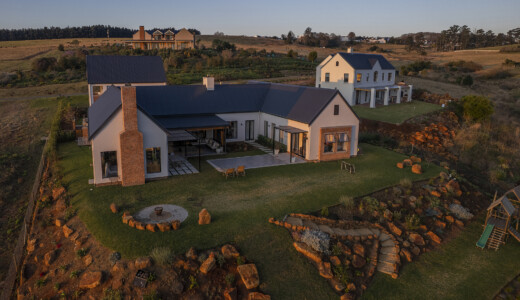House Blackman
The Blackman house was a special project with the home having been designed by Jenna’s father, Delroy Maloney of DJM Designs and Planning.
Building for a young family meant being budget and time conscious. The aim was to make the family’s dream home a reality. The house was beautifully designed with outdoor and indoor living spaces. Generous sized bedrooms as well as a guest room with a separate entrance suits the family perfectly.
The site was originally rocky and required a retaining wall to be built but the rocks provided excellent material for landscaping and the different levels on the site have provided a wonderful play area for the children. The formal lounge, dining and kitchen area have a good flow and we created an outdoor/indoor braai area so that the family can still go ahead with entertainment plans even in poor weather.
We were so pleased to be part of creating this fantastic home for such a special family.

